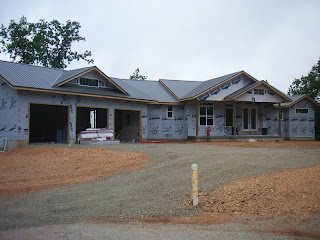 |
| {here's our first look at what the outside is going to look like, though it's a long way from finished.} |
 |
| {the back of the house. they started putting the vertical siding up.} |
I skipped a few "steps" in our building process, like the windows and roof, but I figured I'd talk about them here. We went with Pella energy saving windows. We liked that they already had tinting, so no worries about fading furniture. The roof is a 6/12 for the most part. We did a 4/12 on one of the front peaks. If you think you see a huge overhang around the home, you're right. I wanted at least a 2 ft. overhang, like most craftsman/bungalow homes. I think that this detail is one of the most charming details of craftsmans, and is sadly not done much anymore. I don't know if you can tell, but we went with a metal roof. More expensive up front, but it'll pay for itself in the long run. Plus, it was "greener" than a normal roof.




HI FRIEND!!! Long time no talk! ;) I've dropped off the face of the blog world due to a hectic work schedule (or lack of a schedule....just TOO much work!).
ReplyDeleteAnyway, I've been catching up on blogging reading, although I haven't posted anything in forever, and found your post about this blog. I had to take a look!
Just wanted to say congrats!!!!! It's looking great and I know this is such a fun adventure for you guys. Way to go for making it a reality!!! :)